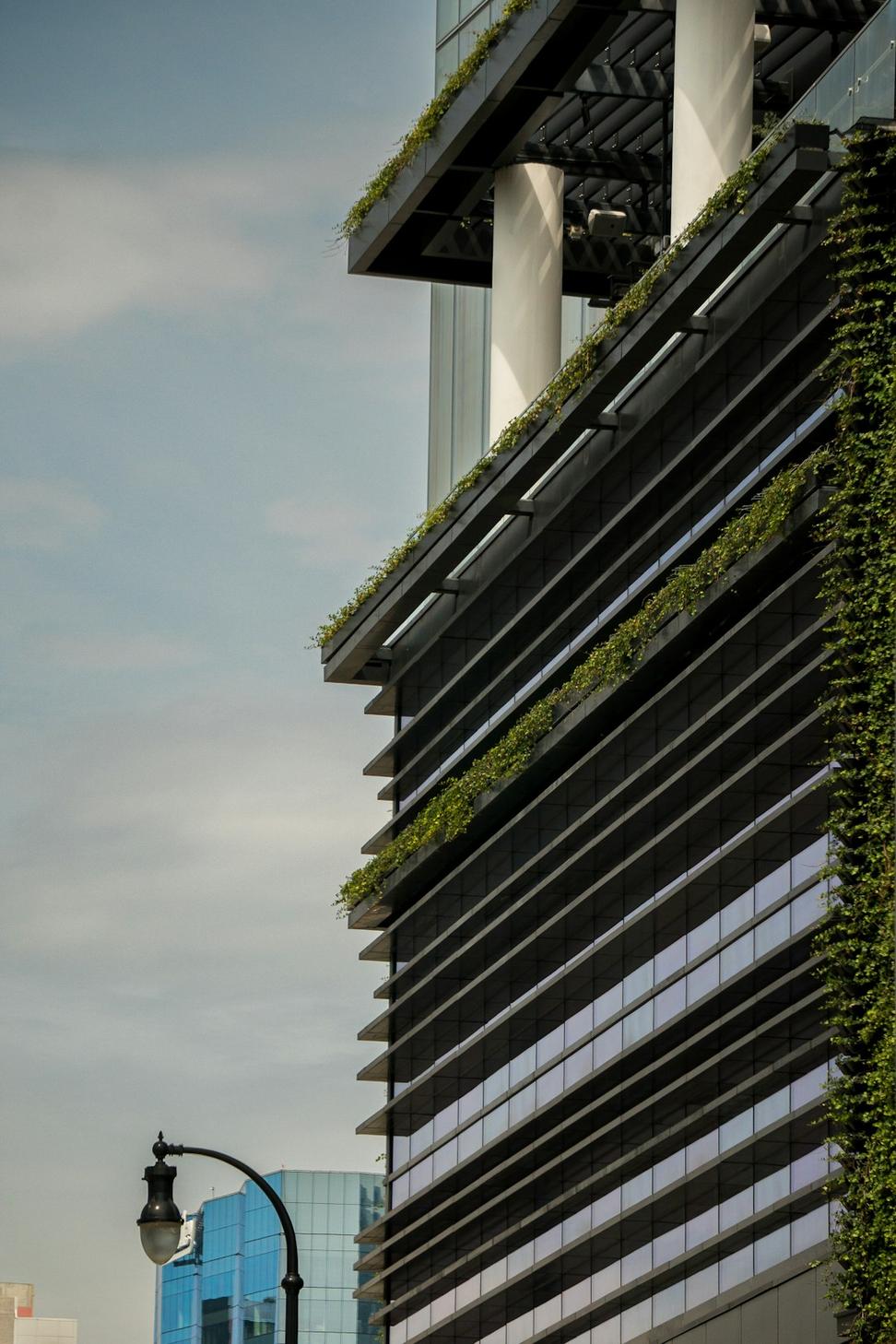
Building for Tomorrow
Real sustainability isn't just about checking boxes — it's about creating spaces that actually work with the environment, not against it.

Real sustainability isn't just about checking boxes — it's about creating spaces that actually work with the environment, not against it.
After years of designing in Vancouver's unique climate, we've figured out that sustainable architecture isn't about following trends. It's about understanding local ecosystems, weather patterns, and how people really live in their spaces.
Every project teaches us something new. That old warehouse conversion downtown? Taught us the value of adaptive reuse. The Kitsilano passive house? Showed us how far envelope design has come.
We're accredited for LEED, Passive House, and Built Green — but honestly, the certification is just the starting point. It's what you do beyond the minimum that counts.
We start with passive design strategies because they're the foundation. Get the orientation, window placement, and thermal envelope right, and you're already halfway there.
We've spent years building relationships with suppliers of reclaimed timber, low-carbon concrete alternatives, and bio-based insulation. This network lets us specify materials that actually reduce embodied carbon without compromising performance.
Here's what we've achieved across our projects in the last few years
Across completed projects since 2022
Average vs. conventional builds
Through material choices alone
With energy performance outcomes
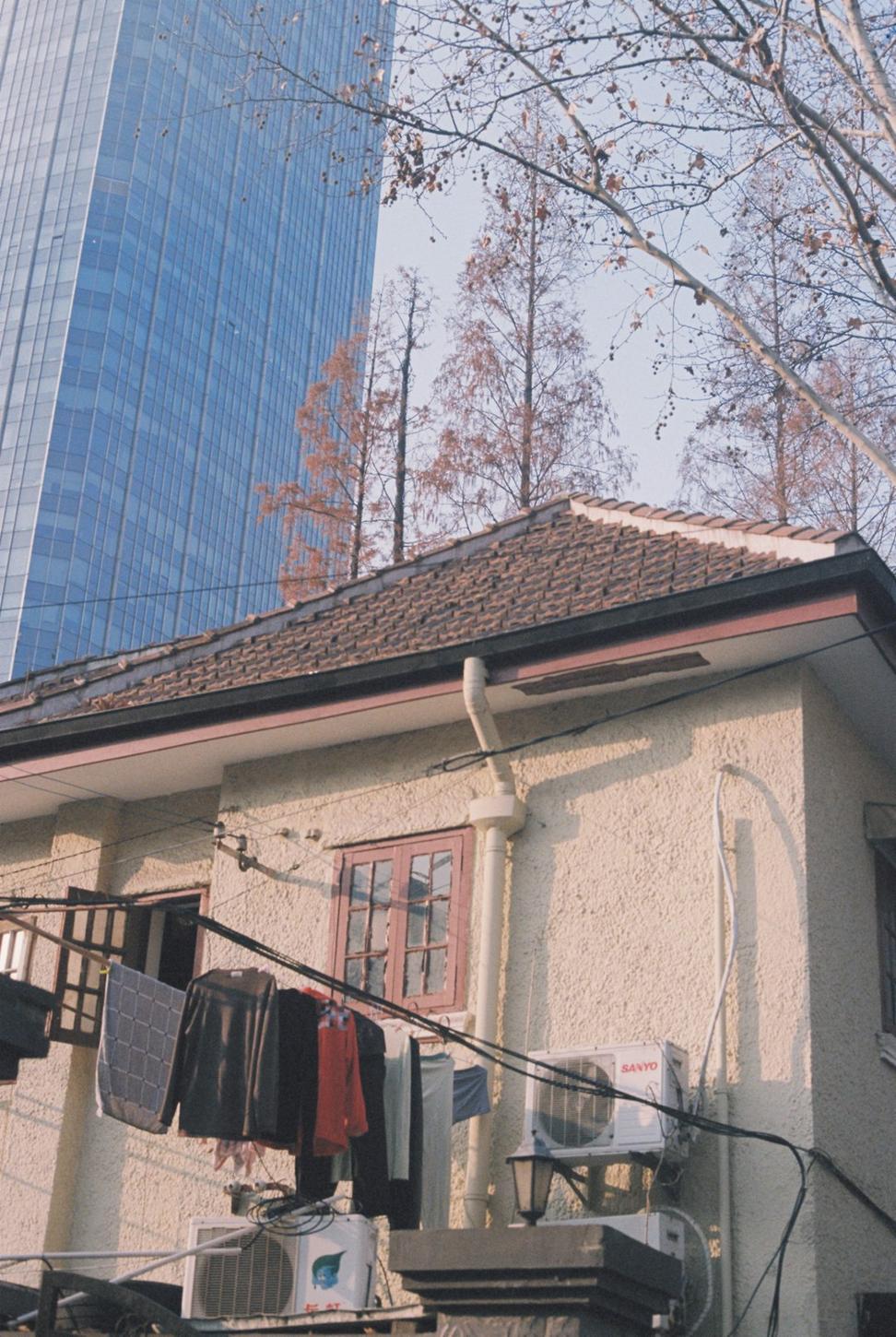
This one was a challenge — steep site, heavy tree coverage, and a client who wanted massive windows (which, let's be honest, doesn't usually play nice with passive house standards). We made it work by strategically placing high-performance glazing and using a super-insulated envelope.
Key Strategies: Triple-glazed windows, HRV system with 92% efficiency, geothermal heat pump, locally-sourced Douglas fir cladding
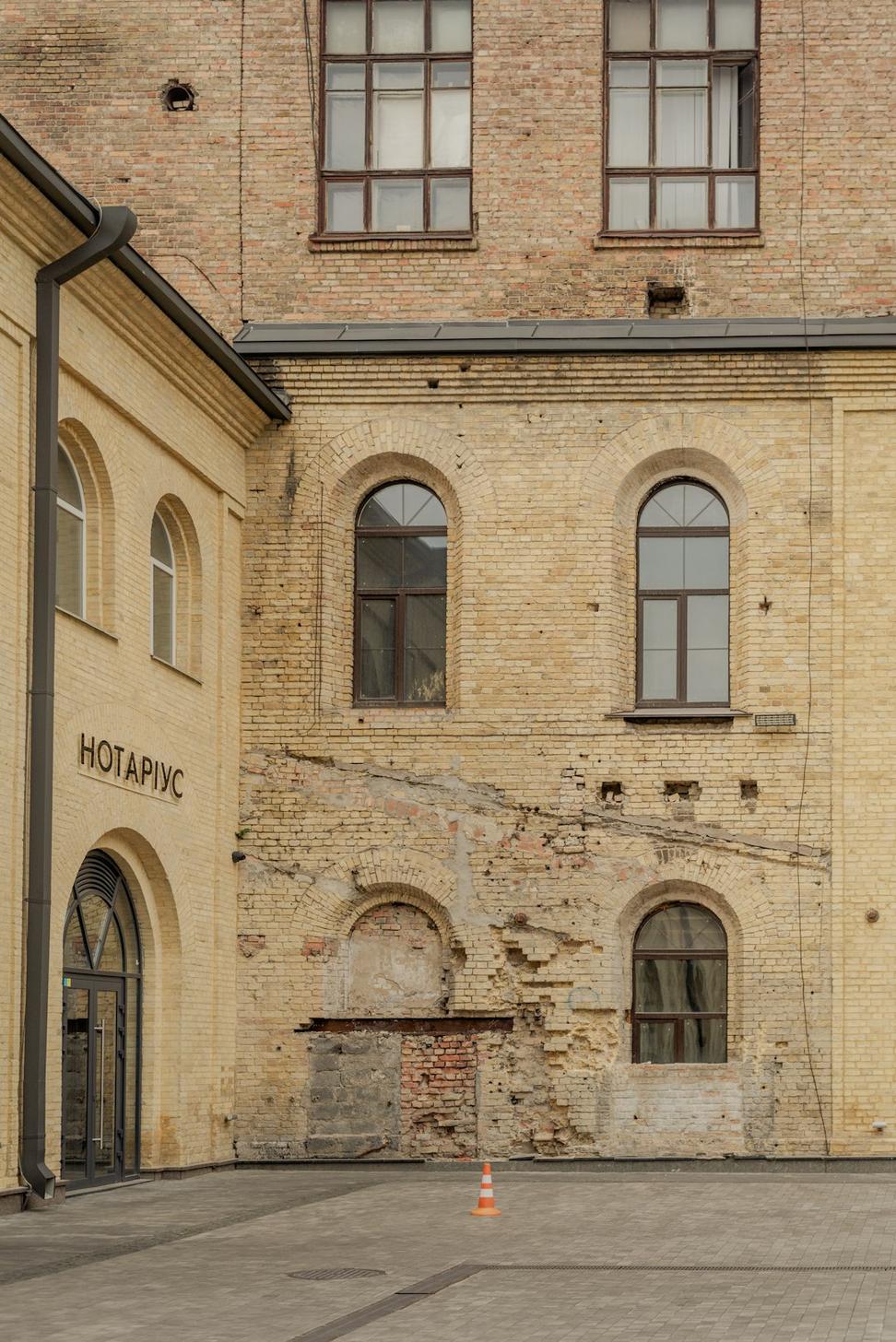
Retrofitting heritage buildings is where things get interesting. You're working with 100-year-old brick walls that need to breathe, but you've also gotta meet modern energy codes. We used interior insulation with vapor-open systems and kept the original windows by adding interior storm glazing.
Key Strategies: Preserved original facade, interior aerogel insulation, LED lighting throughout, rainwater harvesting for non-potable use
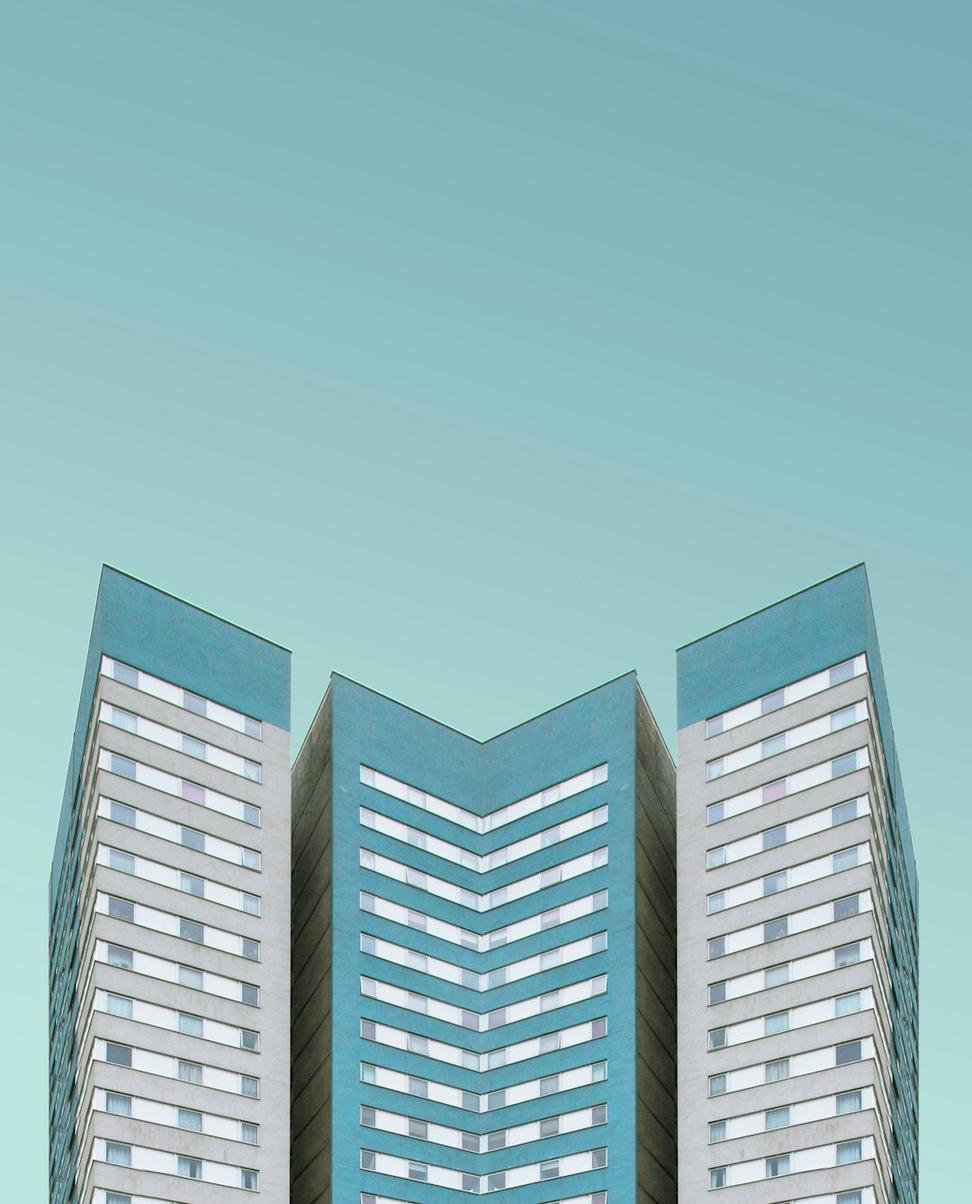
This office building was our first true net-zero project. The client was skeptical about the upfront costs, but we showed 'em the 15-year payback analysis and they were sold. Solar array on the roof, super-efficient envelope, and a smart building system that learns usage patterns.
Key Strategies: Rooftop solar array, battery storage system, automated shading, VRF heating/cooling, smart building controls
We've tested a lot of materials over the years — some worked great, others... not so much. Here's what we've found reliable for Vancouver's climate and actually helps reduce environmental impact.
One thing we've learned: local materials aren't just good for reducing transportation carbon. They're usually better suited to our climate anyway. BC's got some incredible timber, and we use a lot of it.
We run energy models on every project — not just to meet code requirements, but because they actually tell us what's gonna work and what's just wishful thinking.
Early massing studies to optimize orientation and form
Detailed modeling to refine envelope and systems
Verification monitoring to ensure performance matches predictions
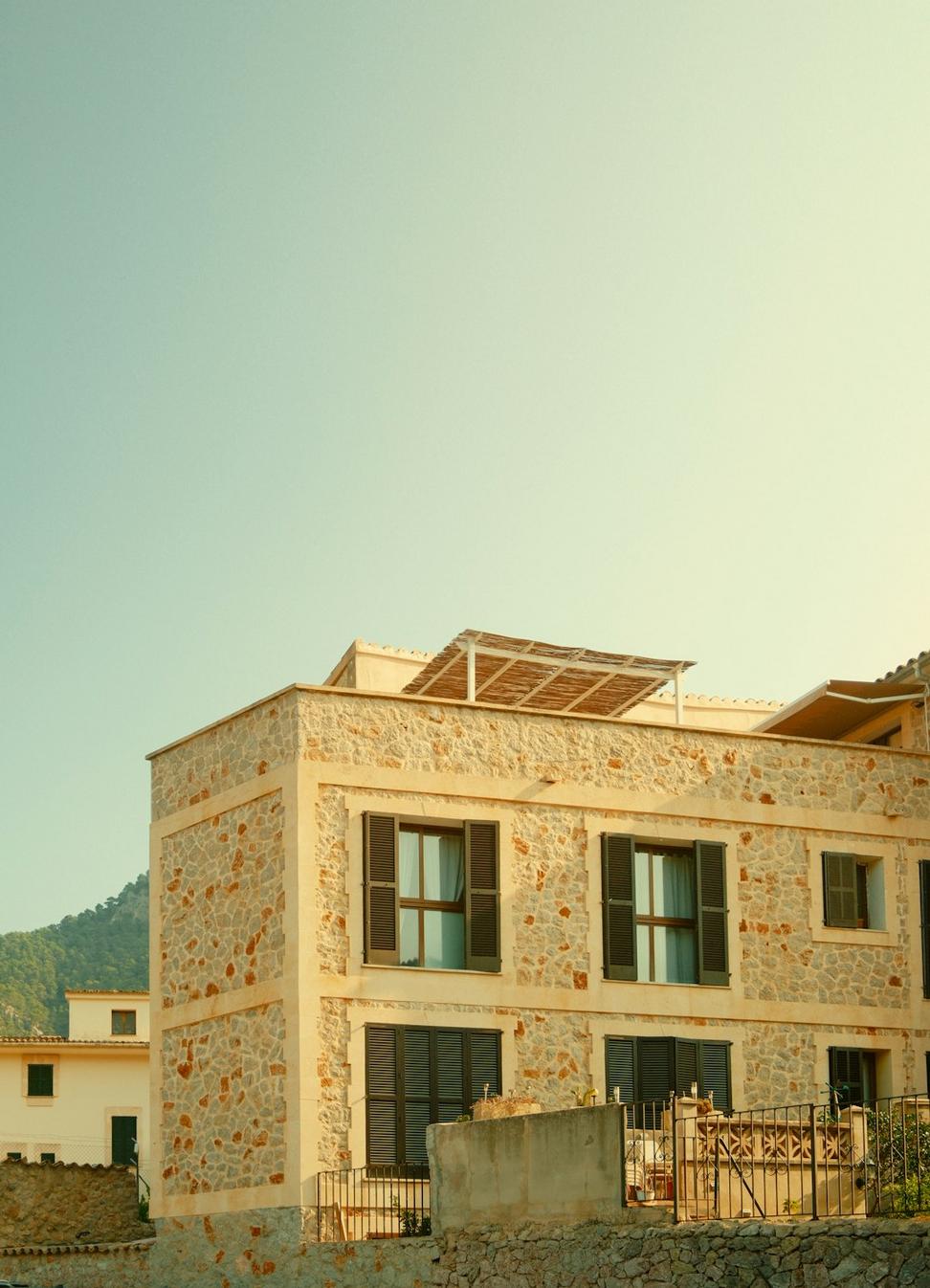
Whether you're thinking about a new build, a renovation, or just curious about what sustainable design could look like for your site — we're happy to chat through the possibilities.
First consultation's always free. We'll walk the site, talk about your goals, and give you an honest assessment of what's realistic.